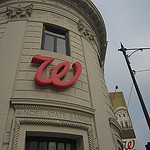The new Walgreens opened at 1601 N. Milwaukee in Bucktown/ Wicker Park, located in a building that I’ve written extensively about this building here is opening today.
Here’s the press release: Walgreens Restores Chicago’s Historic Noel State Bank Building into Flagship Store.
And some relevant snips on architectural detail:
Throughout the last two years, Walgreens has worked closely with the city’s Commission on Chicago Landmarks on the building restoration. The exterior is clad entirely in ornamental terra cotta. Large windows are divided by rising pilasters topped with Corinthian capitals, and a prominent cornice wraps around the rounded corner of the building.
Extensive restoration took place on the building’s coffered plaster ceiling, which features abundant non-symmetrical hexagons that frame griffins and other ornate designs, all of which form into successive yet subtle Star of David patterns. At the center is a large stained glass window with a six-point star design. Walgreens also restored the interior columns topped with pilasters and the original bank vault, which will be repurposed as a “Vitamin Vault” in the store’s health and wellness section.
Here’s the text of the instructions from the Commission on Chicago Landmarks when they approved the construction in March 2011, along with some images that support the work they’ve done:
1601 N. Milwaukee (Milwaukee Avenue District – 32nd Ward)
Proposal: Proposed rehabilitation and conversion to a retail use of a 3-story limestone bank building, including masonry repair and repainting, enlargement of ground-floor window openings, window replacement, and new retail tenant signs.
Action: Approved unanimously with the following conditions:
1. The fourteen ground-floor window openings, proposed to be enlarged, are original character-defining features on primary (street) elevations of the building, and the size of the openings shall not be changed. However, given that the existing windows are not historic, and in furtherance of the intended retail use of the building, the replacement ground-floor windows need not match the original configuration but may be undivided picture windows with minimal framing designed to maximize the amount of glazing areas;
The large windows stacked on top of the smaller look-in windows are a great feature on the thin city sidewalk w/ no parkway along Damen:
2. As proposed, all new replacement glass shall be clear glass. Existing and proposed dimensioned window and door details, and their proposed finishes, shall be included in the permit plans;
Clear as a bell:
3. The fixture plan shall be further studied. Areas behind the windows should be kept open and unobstructed to allow transparency and views into the building. Additional information about the build-out behind the windows, any proposed window signage, and merchandising installations shall be provided for Historic Preservation staff review and approval as part of the permit application;
Unobstructed views in and out of the east side of the store through to the cafe / deli area.
The west side of the building has the escalators and are otherwise clear of fixtures or store shelves.
4. Masonry cleaning, repair, and replacement details shall be included in the permit application plans. Samples of any replacement stone, patching, and mortar shall be reviewed and approved by Historic Preservation staff prior to order and installation. Any new limestone shall match the unpainted limestone in color, texture, and finish; and any new mortar shall match the historic unpainted condition in color, profile, and composition;
Sometimes they had to clean the masonry even after they had done their full whitewash of the exterior:
5. A conditions analysis of the paint and stone shall be performed by a qualified materials engineer/conservator to determine the appropriate paint product type, color, and finish for the existing painted limestone. The analysis and paint specification shall be submitted for review and approval by Historic Preservation staff prior to order and application;
Here’s a look at a plate holding the signage up– matching the new paint color of the limestone:
6. As proposed, no exterior light fixtures shall be mounted to the stone facades;
Instead, they mounted the lights on the signage itself:
7. The location, size, design, and attachment details for the large “W” sign shall be further studied so as not to obscure character-defining features such as windows and to ensure that it will not adversely affect the building or the district. [A possible location is the wall area below the proposed window location.]
Here it is:
Situated directly over the round window above the main entrance:
The four signs proposed above the doors should be relocated to the flat stone jambs above the door and below the beaded stone molding, or could be relocated to the flat stone pilasters next to the doors and designed to appear like plaques. The other proposed sign areas, the two locations along the stone sign bands at the parapet and the proposed projecting banners mounted at the stone pilasters are approved in concept only. A rendering showing all proposed signage shall be submitted to Historic Preservation staff as part of the continued review. All future signage including material, color, attachment details, sizes, lighting and other information shall be reviewed and approved by Historic Preservation staff prior to order and installation. The signs shall be designed with as few attachments to the masonry as possible, and with attachments preferably located at the mortar joints; and,
I’m not sure exactly what they’re referring to here— I think I have to take a look at the agenda and other meeting materials to get a better idea.
8. The proposed use of the building requires a zoning change for the portion of the lot which is currently zoned M1-2. The Commission takes no position regarding the merits of any requested zoning change.
Overall, this is a really nice store that is very sensitive to the surrounding streetscape and complies with the goals set forth by the Commission on Landmarks. Win.









